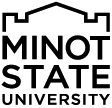Campus Landscaping and Beautification Committee
This committee is no longer an active
Mission: to assist in implementation of the Campus Landscape Master Plan. Make recommendations as to ways the campus can be beautified both internally and externally. The committee’s recommendations should be sought for future analysis involving change and usage of green space as well as future restoration and preservation of projects.
Meetings: First Tuesday of each month
Membership: Interested faculty, staff, students, and facilities management personnel
Principles
- Advisory in nature; may propose policy changes for approval by senates, University Cabinet and President’s Staff
- Open and honest deliberation
- Professional, constructive conversations
- Trust and mutual support and respect for other members
- Respect everyone’s right to a dissenting viewpoint
Purposes
- Create a safer, aesthetically-pleasing campus environment that supports increased social activity among students, faculty, staff and visitors
- To offer advice on matters relating to the planting, maintenance, preservation, and removal of trees and other vegetation as well as
- Provide suggestions for landscape beautification on campus (streetscapes, buildings, etc.)
- Research funding sources for specific as well as ongoing projects
Goals of the Campus Landscape Master Plan: (some reference old strategic plan and may need updating based on new plan)
Circulation Goals: the landscape should enhance pedestrian and vehicular circulation on campus
- Increase safety on campus by slowing traffic and minimizing pedestrian/vehicular conflicts
- Develop a pedestrian circulation corridor through the “heart” of the campus
- Create a strong sense of entry to the campus core for pedestrians and vehicular traffic
- Provide emergency, service and delivery access through the campus
- Provide accessible routes, parking spaces, etc. per ADA guidelines
- Improve existing campus entry points and edges
- Create linkages from the campus core to the adjacent community
Community Goals: the landscape should reinforce a sense of community for learning, living, and understanding
- Enhance and support on-campus student experiences by creating places for a variety of academic, social, recreational and cultural experiences
- Encourage interaction between students, faculty, staff and community
- Design I response to the regional flavor, aesthetic context, and the campus’ original pastoral design sensibilities
- Create outdoor places for learning
- Create connections between existing and new activity areas
- Create opportunities for community engagement and support opportunities for community, leader, and donor recognition
- Provide quiet places for student study and relaxation
Meaning & Context Goals: the landscape should convey a sense of place, history and meaning unique to Minot
- Communicate Minot State University values and mission in the design and execution of the project
- Develop additional campus landmarks
- Develop the landscape adjacent to Main to emphasize the building’s importance as the campus’ physical and ceremonial center
- Incorporate information or details in the landscape to convey historical, cultural, and ecological context
Sustainability & Functionality Goals: landscape should conserve natural resources and promote functionality, and be easy to maintain
- Promote low maintenance and native landscapes
- Design safe spaces with appropriate lighting, pathway design, and landscape
- Maintain access to underground utilities and upgrade utilities as needed
- Create a sustainable landscape ethic
Other items to consider:
- Thematic planting zones
- Possibly linked to a specific program
- Identification of plazas/pathways/passages
- Focus on streetscape, in particular campus corners
- Attractive landscaping, gathering space focal point, decorative lighting, make them distinguished from rest of the city
- Enhance Entrances
- Enhance main quad area of the campus
- More of a gathering space rather than just a means of getting from east to west
- Enhance parking lots
- Add landscaping/greenery, etc.
- Look at possibility of enhancing outer walls on buildings
- Artwork, painting, etc.




